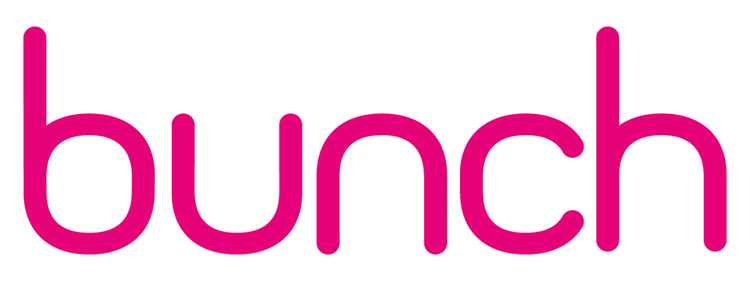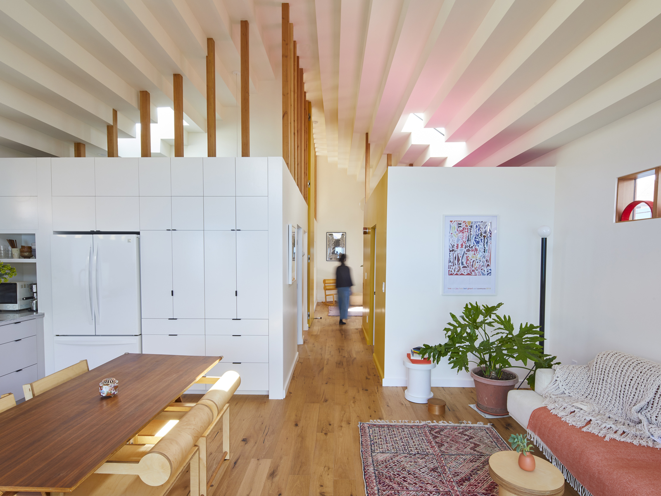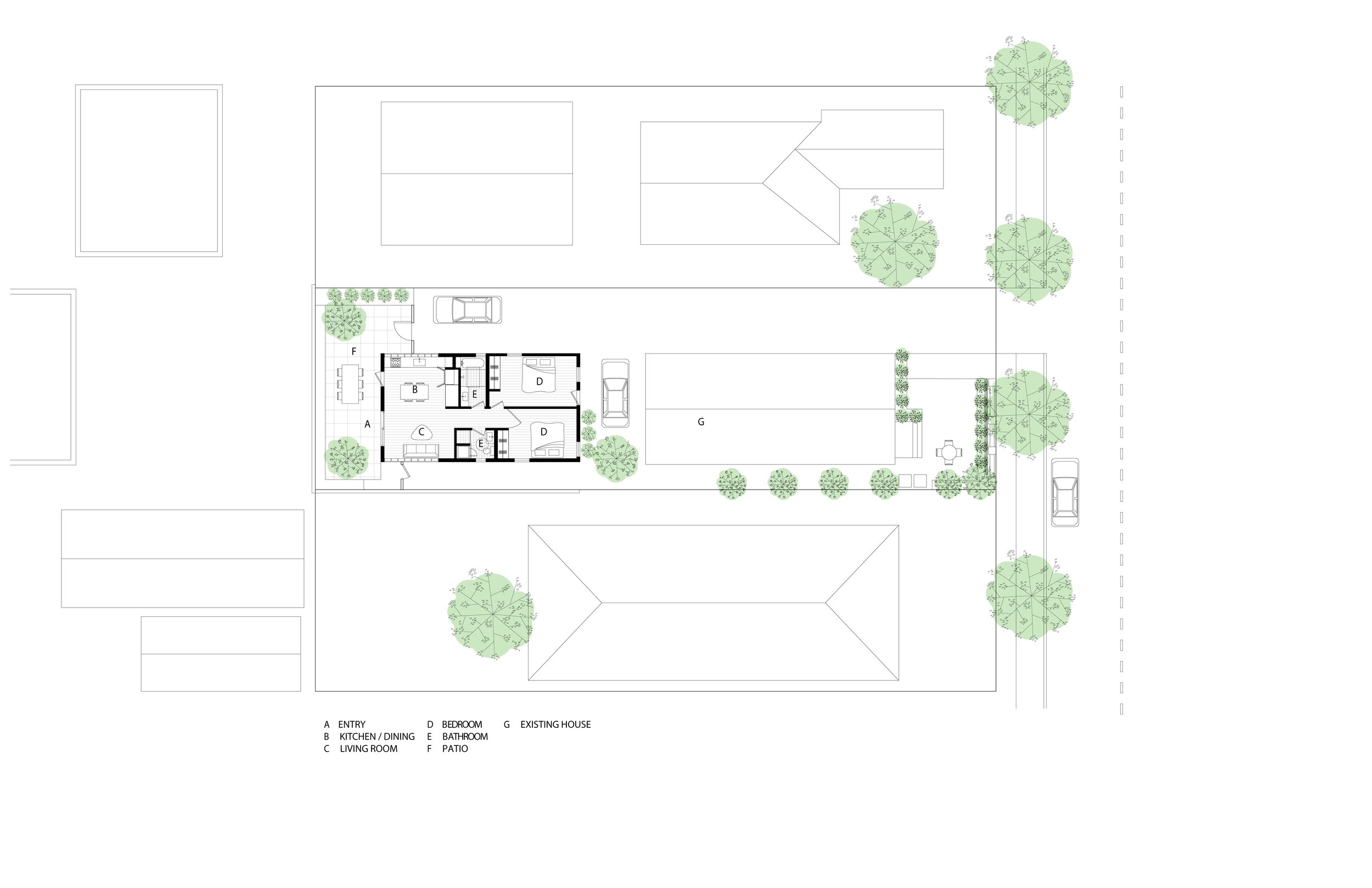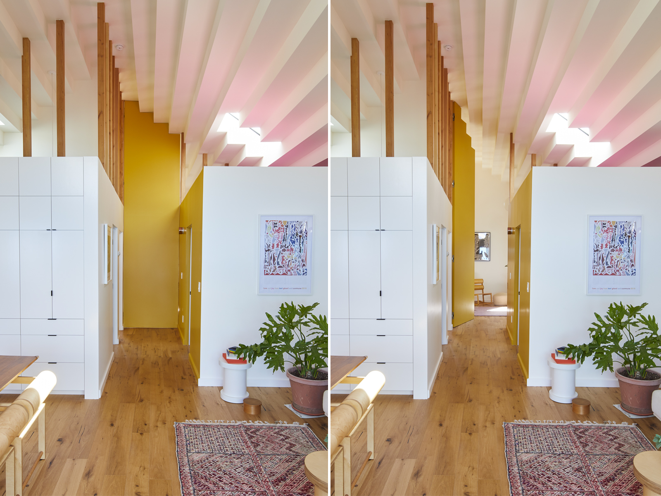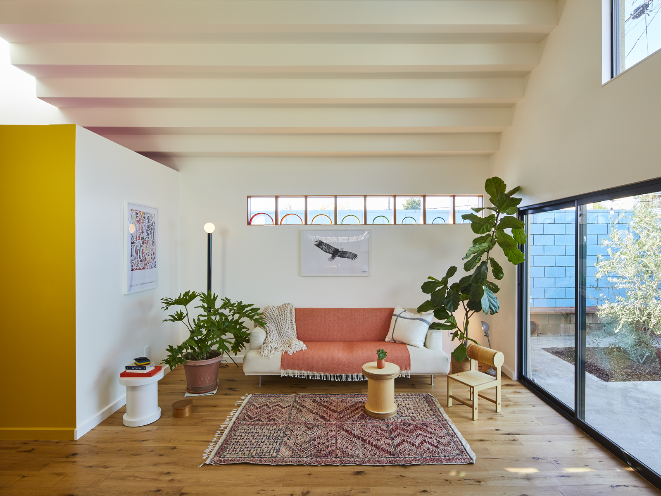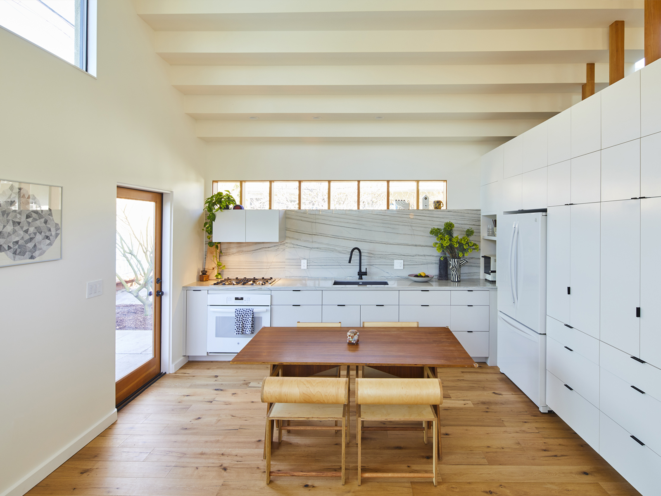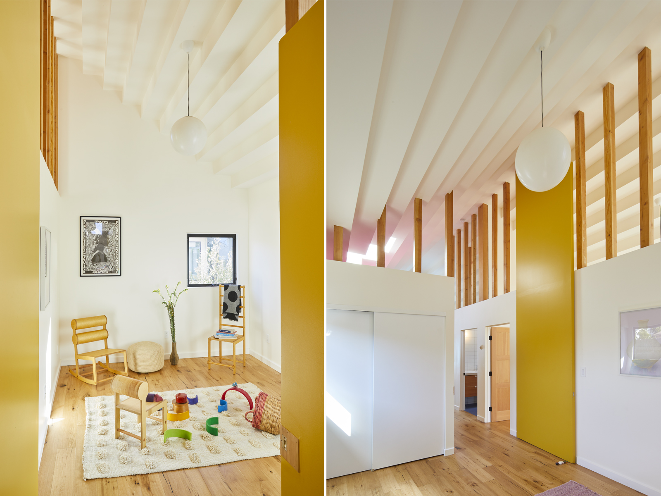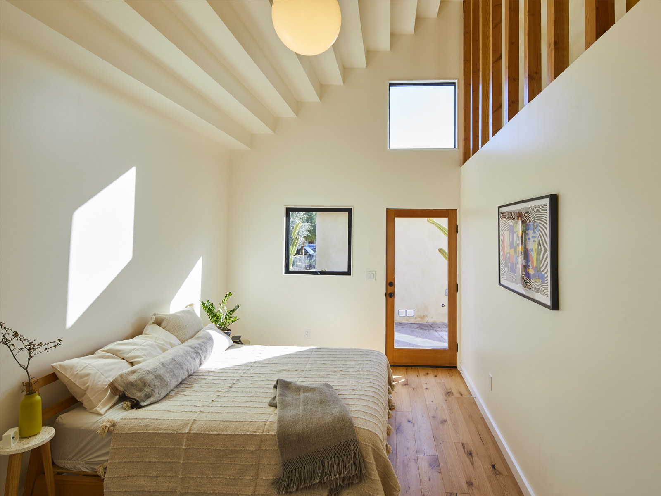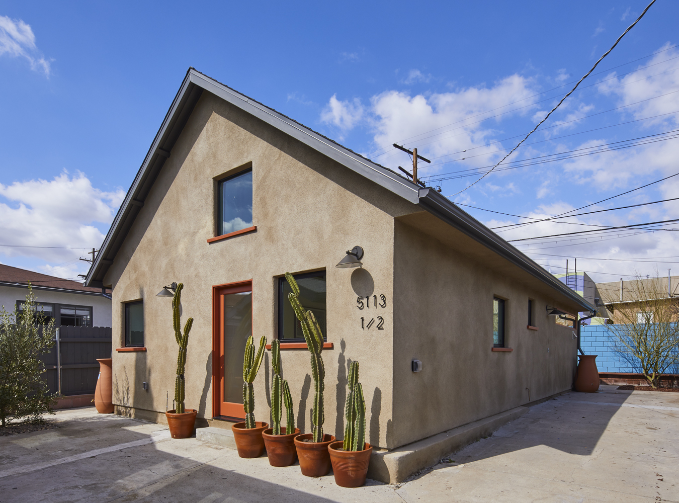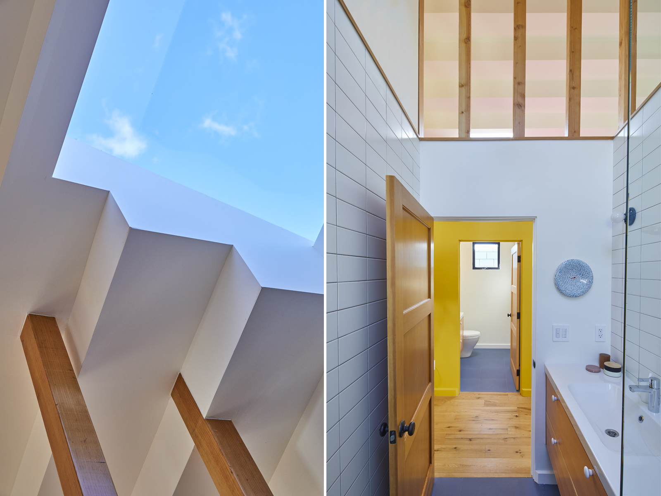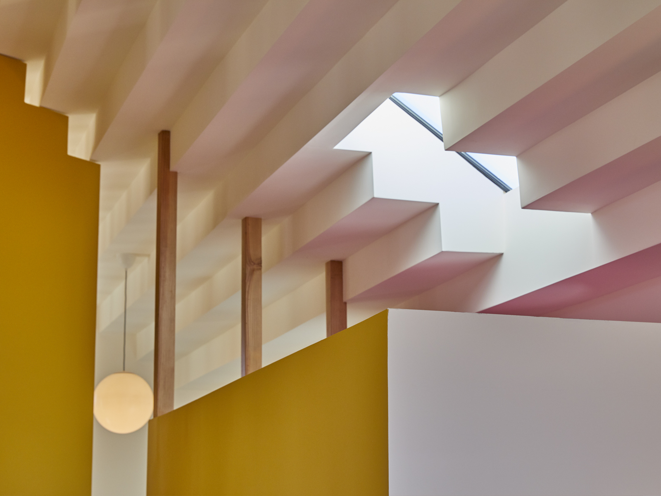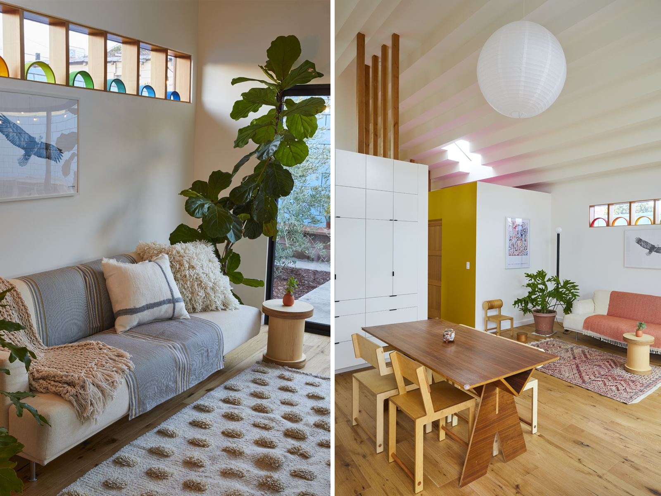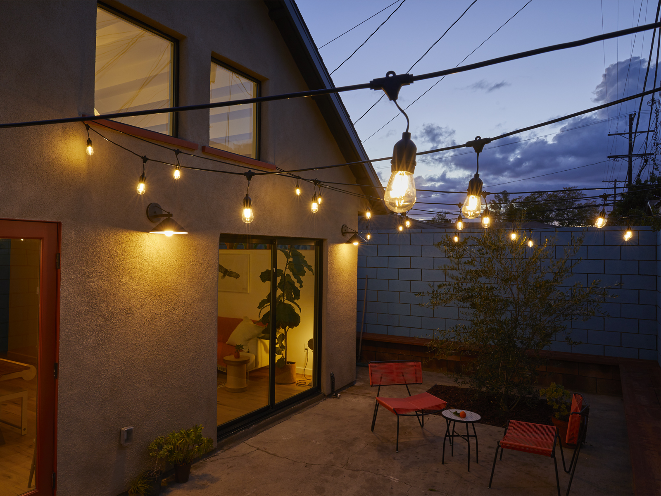Highland Park ADU
Photos: Yoshihiro Makino
Project: 850 Accessory Dwelling Unit
Year: 2019
An 850 sf ADU conversion of an existing detached garage that sits behind an existing 1100 sf single family dwelling. The new ADU is a two bedroom 1.5 bath with high ceilings and skylights. The stepped ceiling, skylights, and high windows frame views in an otherwise pretty dense lot condition. A very tall and very awesome door separates the back and front spaces, open framing allows the space to read both open or closed. Currently being developed by Bunch Design for around $250,000.
