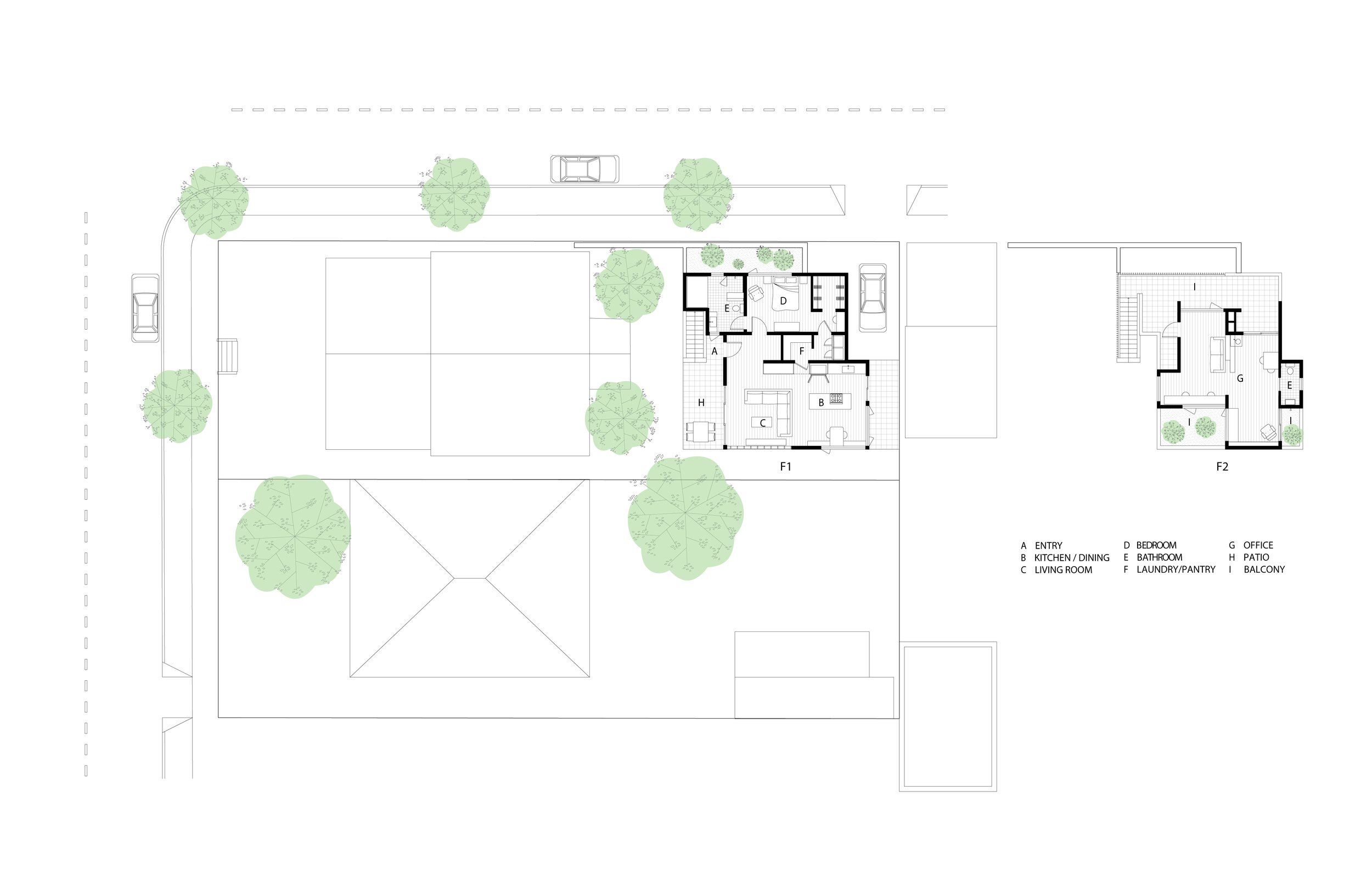Hollywood ADU
Photos: Julie Goldstone
Project: 1000 sf ADU with a 400 sf Office/Rec room
Year: Under Construction
This project came to us with the perfect post-pandemic brief. They wanted a detached ADU for their retired parents and a home office above. What evolved is a 1000sf ADU on the ground floor and an exterior stair to a 400sf office wrapped with balconies and framing the nearby Hollywood hills and trees. The adjacent property is the beginning of the Hollywood Grove HPOZ full of gorgeous craftsman houses. Even though this lot was just outside the HPOZ, it is a corner lot and faces the street, so we wanted to design a modern craftsman ADU with familiar wood materials and a massing that was complementary to the OG craftsman bungalows nearby. But we also deploy our "make small space feel big" strategies with clerestory windows and tucked in courtyards. By wrapping outdoor spaces and folding them into the interior on the second floor even the upstairs has space largening courtyards with oblique views beyond.






























