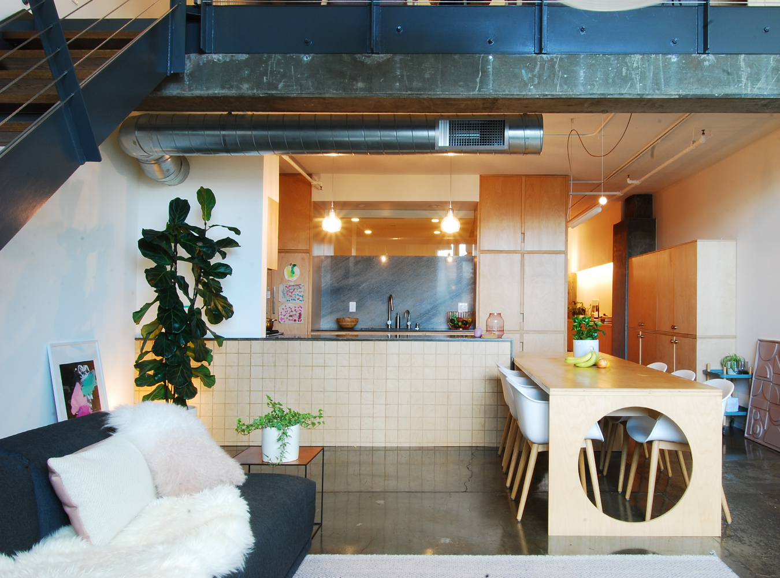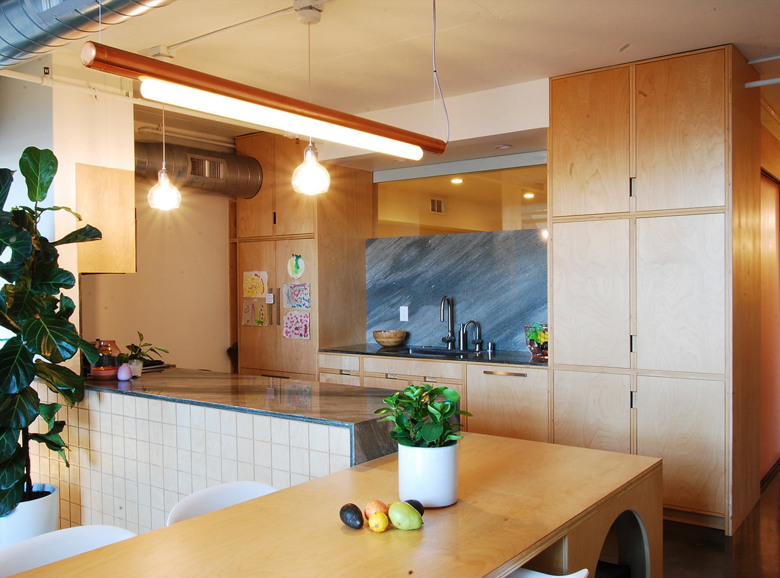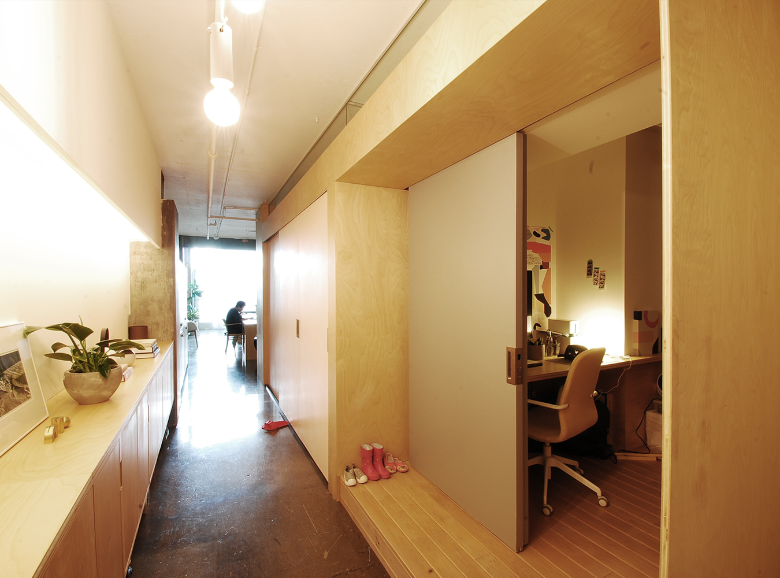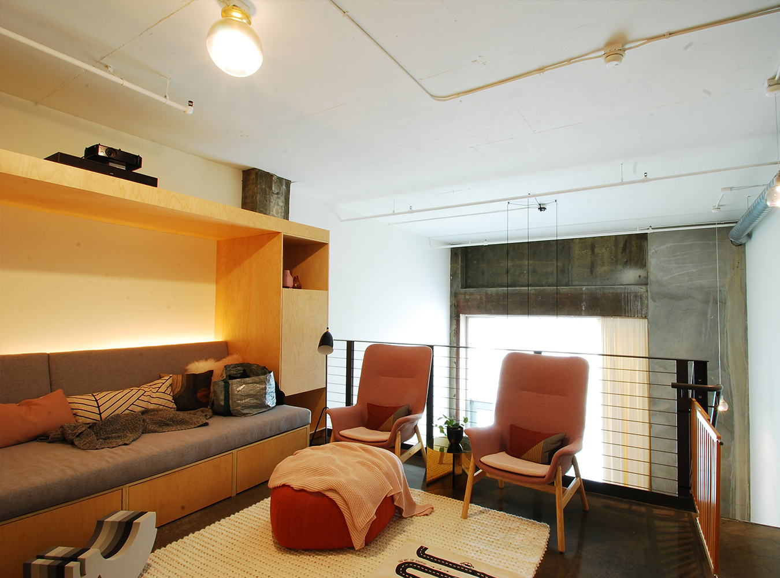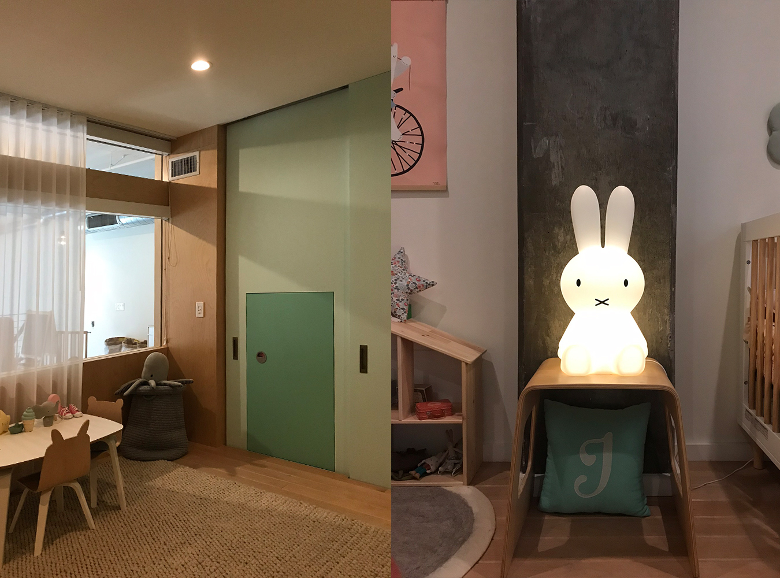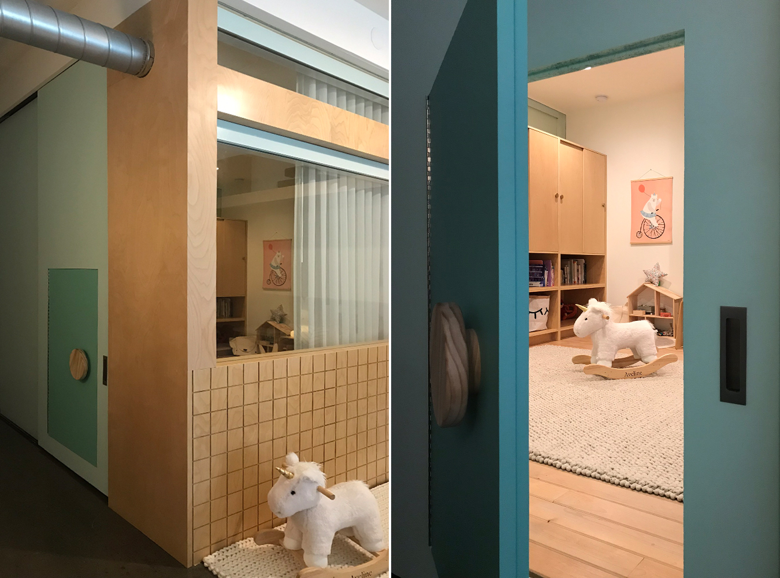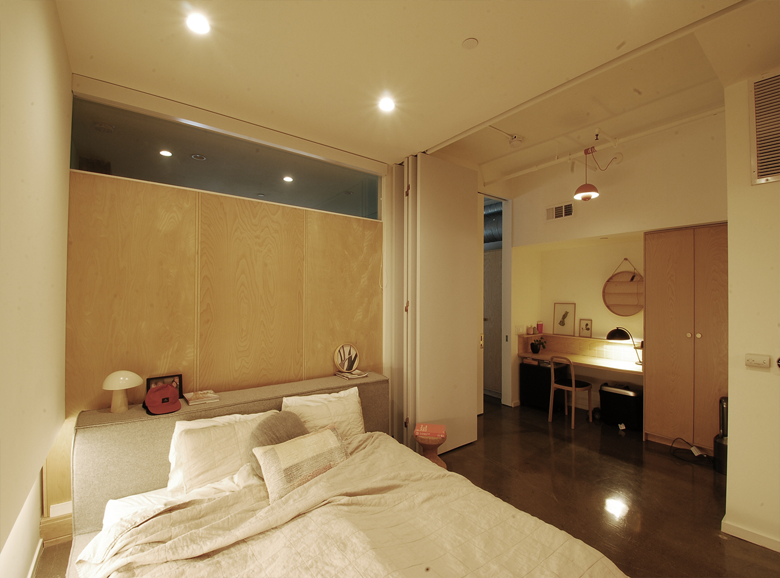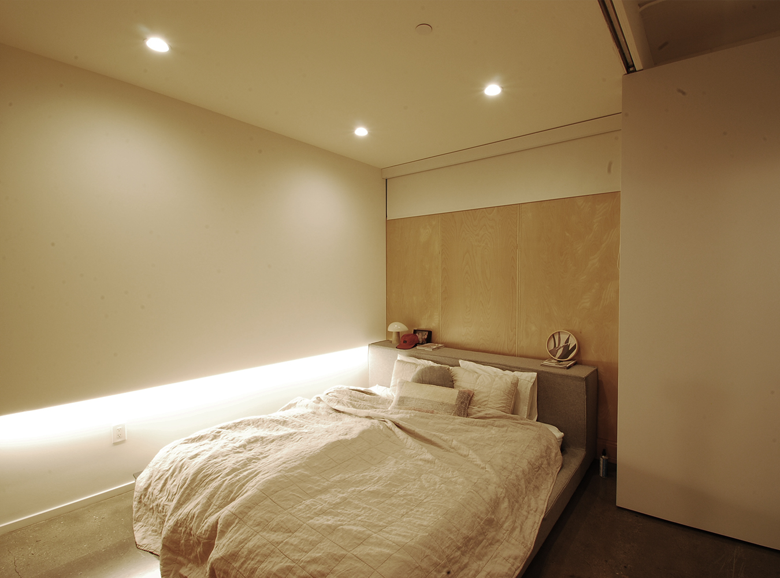Los Angeles Loft
Project: A Deep Loft with 4 bedrooms and 2 baths
Year: 2018
A pretty tricky project because the client basically wanted a large house program inside a downtown loft. Plus the loft is fairly deep and has one point of natural light from a two story living room area at the front. So a strategy of partitions became the strategy with as many of them movable as possible. Sometimes doors even open in panels scaling down to a kid size.









