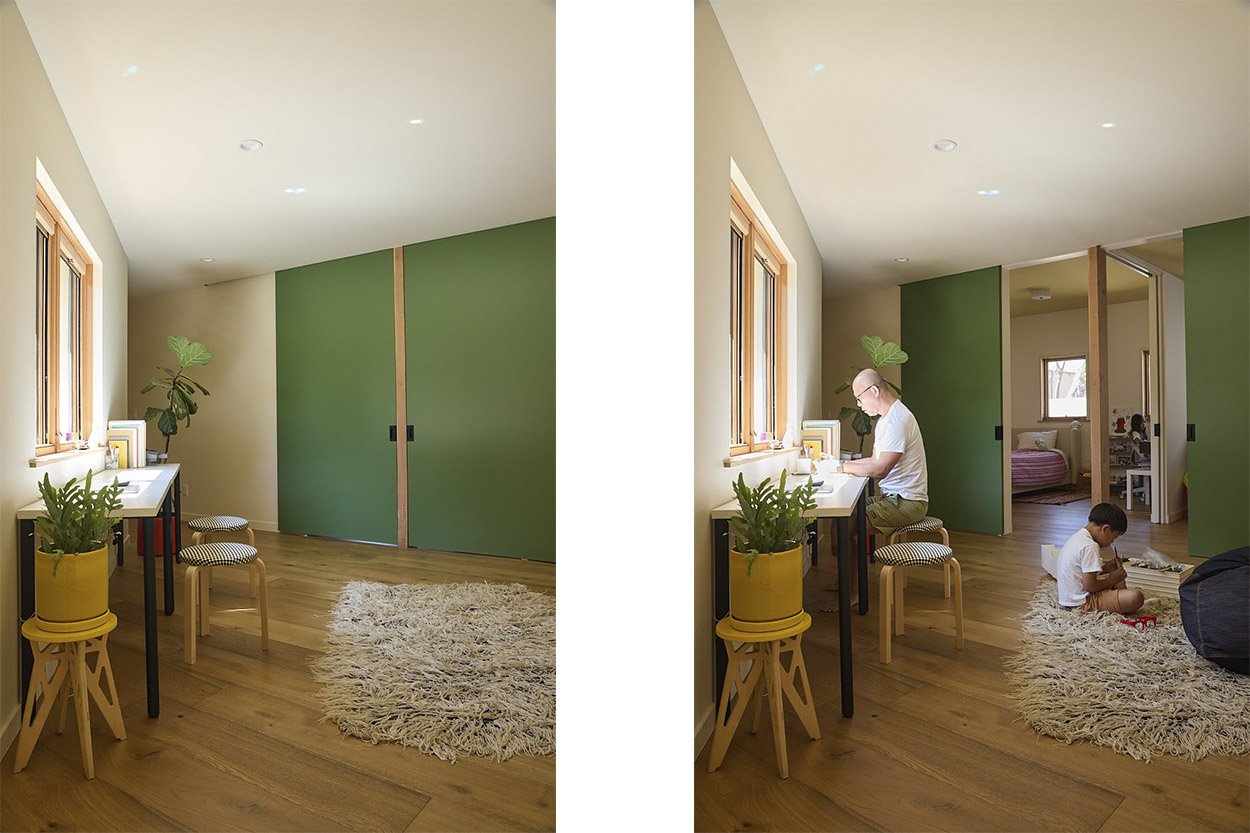Rose Hills Addition
Project: Whole house remodel and 660sf Addition
Year: 2022
The house sits on a triangular lot and the original house design followed the shape of the lot which made for some very strangely shaped interior spaces. We squared out the interior spaces and made large the connections to the outside as well as organized the house into more clear public versus private spaces. The client is a family from Japan and requested that the entrance be more transitional so we lowered and tiled a genkkan space that gently brings folks into the house. We love genkkans! and very much appreciate how chaotic it gets when especially gets get home and unload all of their things at the front door! So we develop this space and closet that smoothly transitions. A triangular remnant of the old shape stays as part of the bedroom wing and sits at the knuckle between the private and public zones. The two kids rooms open up to this space with large sliding doors. Its nice to give kids their own space, but often they dont want it and want to feel part of the larger house, especially when they are younger. The big sliders allows the bedroom to adapt to the child’s interests and sense of individuality.


















