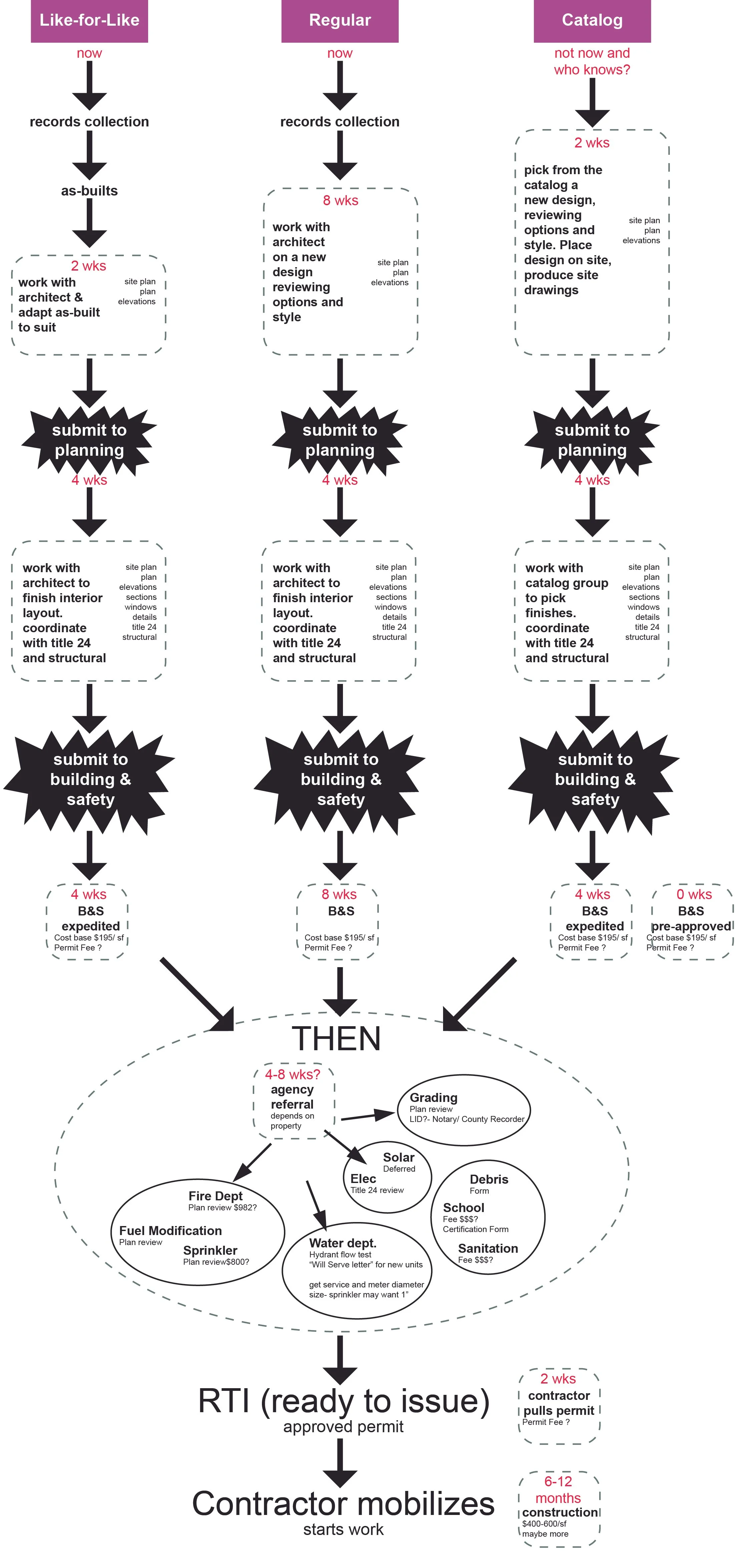Rebuild Options
These are the basic options as we see it. Of course there may be more or variants.
There is a silver lining in that whatever is built back will be incredibly comfortable (new home energy performance Title 24 is excellent), the new house will be structurally way more sound, and the current code especially in Very High Severity Fire Zones (VHSFV) calls out for fire resistant materials way better than the old codes your homes were originally constructed with.
The Building Department is presenting 2 permitting tracks. If you build less than 110% of the existing permitted square footage then the permits will be expedited. You will also be permitted any “Existing, Non-conforming” elements, meaning parts of your house than were permitted way back when, but not allowed by code now can stay. Stay under 110% and you will remain grandfathered.
If you exceed 110% then everything will need to follow current zoning code and you will go into the typical permitting process. This is not a deal breaker. Everything about construction takes time. However our recent experience with the County is 3-5 months (for no particular reason). LA city is faster at 2-3 months. These speeds are real. If anyone tells you different, be prepared to be disappointed.
Restore (Like-for-Like)
Design and Build within 110%
Building back very similar to what you had has a few advantages:
You liked what you had, so try to get it back.
The permitting will be expedited within the 110% of existing square footage.
You are sticking close to what you had, everything will be easier.
The interior can be dramatically altered, an amazing space can make your life better.
a Regular Design process
Design Architect
This is an opportunity to rethink it all. Go over 110% with a totally new design. Design therapy?
This path is not expedited by the County, but who knows what expedited really means?
This approach is a close collaboration between owner and architect, expect a design fee of 10%-20% of construction cost, multiple options and lots of care.
The longer the architect spends with you the more the cost. But the market in LA supports.
Whatever you build will most likely be here for 100 years, way part you…play it forward.
Catalog approach
Off the Shelf within 110%
Building back different but still under 110% of existing has advantages as well:
You can rethink your original house! So long as it stays under the 110%.
This approach will require more upfront time on the part of the architect/designer.
A traditional architect can tailor your home to you, through a design process.
A Catalog approach can offer something right off the shelf! With the added benefit of speed and cost if many are made at once.











